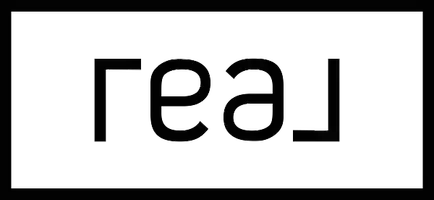$430,000
$440,000
2.3%For more information regarding the value of a property, please contact us for a free consultation.
3766 Canis Minor Lane #24101 Henderson, NV 89052
3 Beds
3 Baths
1,771 SqFt
Key Details
Sold Price $430,000
Property Type Condo
Sub Type Condominium
Listing Status Sold
Purchase Type For Sale
Square Footage 1,771 sqft
Price per Sqft $242
Subdivision St Rose Condo & Bermuda
MLS Listing ID 2366401
Sold Date 03/23/22
Style Two Story
Bedrooms 3
Full Baths 3
Construction Status RESALE
HOA Fees $125/mo
HOA Y/N Yes
Originating Board GLVAR
Year Built 2021
Annual Tax Amount $4,000
Lot Size 8,712 Sqft
Acres 0.2
Property Description
Beautiful Condominium with an Elevator in Henderson. Gated community has a pool & spa being built, along with a park already built. This home has 3 bedrooms all with walk in closets & custom shelving in each, 3 full bathrooms and a loft. Remote ceiling fans in each room. Newly built in 2021 includes features such as GE kitchen appliances that are all under warranty until July 2022. 2" faux wood blinds, Home Automation, USB outlets at kitchen & master. Newly installed turf on the back patio area.
Located near tons on shopping on St. Rose Pkwy, Less than 5 mins away from the new Raider training facility in Henderson, and 5 mins away from the beautiful M resort! Get your clients in a new build without the waitlist.
OPEN HOUSES SCHEDULED FOR SATURDAY 2/19, AND SUNDAY 2/20
Location
State NV
County Clark County
Community Prime Community
Zoning Single Family
Body of Water Public
Interior
Interior Features Bedroom on Main Level, Elevator, Programmable Thermostat
Heating Central, Gas, High Efficiency, Zoned
Cooling Central Air, Electric, High Efficiency
Flooring Carpet, Tile
Window Features Blinds,Double Pane Windows,Insulated Windows,Low Emissivity Windows
Appliance Disposal, Gas Range, Microwave, Refrigerator
Laundry Gas Dryer Hookup, Main Level
Exterior
Exterior Feature Porch, Sprinkler/Irrigation
Parking Features Attached, Garage, Garage Door Opener, Inside Entrance, Private
Garage Spaces 2.0
Fence Partial, Vinyl
Pool Association
Utilities Available Underground Utilities
Amenities Available Dog Park, Gated, Barbecue, Playground, Park, Pool
Roof Type Pitched,Tile
Handicap Access Accessibility Features
Porch Porch
Garage 1
Private Pool no
Building
Lot Description Drip Irrigation/Bubblers, Desert Landscaping, Landscaped, < 1/4 Acre
Faces West
Story 2
Sewer Public Sewer
Water Public
Architectural Style Two Story
Structure Type Drywall
Construction Status RESALE
Schools
Elementary Schools Schorr Steve, Schorr Steve
Middle Schools Webb, Del E.
High Schools Liberty
Others
HOA Name Prime Community
HOA Fee Include Association Management,Water
Tax ID 191-03-214-034
Acceptable Financing Cash, Conventional, FHA, VA Loan
Listing Terms Cash, Conventional, FHA, VA Loan
Financing Cash
Read Less
Want to know what your home might be worth? Contact us for a FREE valuation!

Our team is ready to help you sell your home for the highest possible price ASAP

Copyright 2025 of the Las Vegas REALTORS®. All rights reserved.
Bought with William OKeefe • Corcoran Global Living






