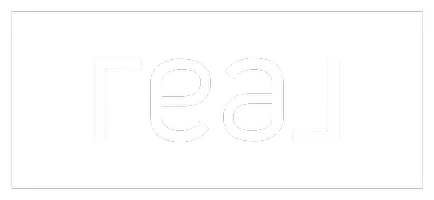$270,000
$275,000
1.8%For more information regarding the value of a property, please contact us for a free consultation.
5235 Sir James WAY Las Vegas, NV 89110
3 Beds
2 Baths
1,764 SqFt
Key Details
Sold Price $270,000
Property Type Manufactured Home
Sub Type Manufactured Home
Listing Status Sold
Purchase Type For Sale
Square Footage 1,764 sqft
Price per Sqft $153
Subdivision Regency Village
MLS Listing ID 2553666
Sold Date 03/08/24
Style Manufactured Home,One Story
Bedrooms 3
Full Baths 1
Three Quarter Bath 1
Construction Status Good Condition,Resale
HOA Fees $120
HOA Y/N Yes
Year Built 1974
Annual Tax Amount $837
Lot Size 6,534 Sqft
Acres 0.15
Property Sub-Type Manufactured Home
Property Description
Unveiling a meticulously upgraded property featuring 3 bedrooms and 2 baths. Step inside to appreciate the harmonious blend of paint, new baseboards, and contemporary LVP flooring throughout. The kitchen exemplifies modern elegance with its pristine white countertops, stainless steel appliances, and chic grey shaker cabinets equipped. Each bathroom has been thoughtfully remodeled, showcasing custom tile showers that encapsulate luxury and relaxation. This home comes with a 3-car carport, offering additional convenience and security gates. Every detail in this exquisite property reflects quality and contemporary living, making it a prime choice for those seeking a harmonious blend of style and comfort.
Location
State NV
County Clark
Community Pool
Zoning Single Family
Direction From 95 and Charleston - EAST on Charleston - NORTH on Sir Arthur - First right on Sir James - Home on your right.
Interior
Interior Features Ceiling Fan(s), Primary Downstairs
Heating Central, Gas
Cooling Central Air, Electric
Flooring Laminate
Fireplaces Number 1
Fireplaces Type Family Room, Wood Burning
Furnishings Unfurnished
Fireplace Yes
Appliance Gas Range, Microwave, Refrigerator
Laundry Gas Dryer Hookup, Main Level
Exterior
Exterior Feature Private Yard
Parking Features Attached Carport
Carport Spaces 3
Fence Block, Back Yard
Pool Community
Community Features Pool
Utilities Available Underground Utilities
Amenities Available Pool
Water Access Desc Public
Roof Type Composition,Shingle,Tile
Garage No
Private Pool No
Building
Lot Description Desert Landscaping, Landscaped, < 1/4 Acre
Faces North
Story 1
Sewer Public Sewer
Water Public
Construction Status Good Condition,Resale
Schools
Elementary Schools Keller, Charlotte & Jerry, Keller, Charlotte & Jerr
Middle Schools Keller
High Schools Eldorado
Others
HOA Name Regency Village
HOA Fee Include Maintenance Grounds
Senior Community No
Tax ID 140-33-414-032
Acceptable Financing Cash, Conventional
Listing Terms Cash, Conventional
Financing Cash
Read Less
Want to know what your home might be worth? Contact us for a FREE valuation!

Our team is ready to help you sell your home for the highest possible price ASAP

Copyright 2025 of the Las Vegas REALTORS®. All rights reserved.
Bought with Conrad Beatty LIFE Realty District






