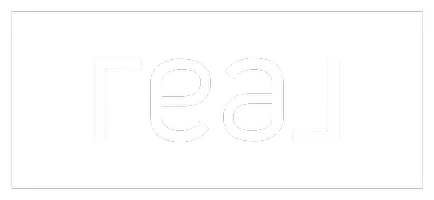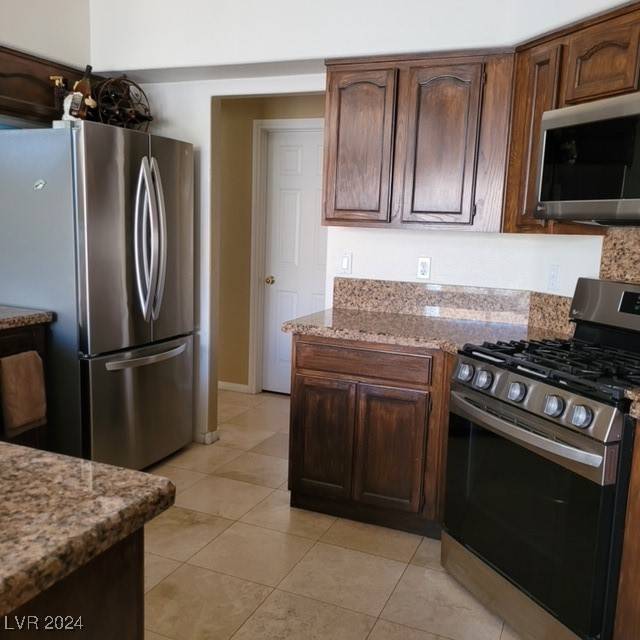$529,900
$529,900
For more information regarding the value of a property, please contact us for a free consultation.
7847 Sun Lemon CT Las Vegas, NV 89123
3 Beds
3 Baths
1,967 SqFt
Key Details
Sold Price $529,900
Property Type Single Family Home
Sub Type Single Family Residence
Listing Status Sold
Purchase Type For Sale
Square Footage 1,967 sqft
Price per Sqft $269
Subdivision Sundance
MLS Listing ID 2608640
Sold Date 09/27/24
Style One Story
Bedrooms 3
Full Baths 2
Half Baths 1
Construction Status Good Condition,Resale
HOA Y/N No
Year Built 1995
Annual Tax Amount $1,971
Lot Size 7,840 Sqft
Acres 0.18
Property Sub-Type Single Family Residence
Property Description
Come discover this charming single-story home , 3 car garage with attic storage located in a sought out area of Las Vegas in a peaceful cul-de-sac. Featuring 3 bedrooms, and a den, this residence boasts elegant granite tile throughout. Kitchen has granite, including modern appliances (2021) and recent upgrades include 2022 water heater and 2022 HVAC. Ceiling fans with remotes are installed in most rooms for added comfort. Enjoy energy efficiency with 20 PAID solar panels and a swamp cooler!! The large back yard is perfect for outdoor living space~ complete with misters, commercial-grade shade sails and a roll-out canopy for extra coverage. The space also includes RV parking (gated and paved) plus a convenient shed. PRIDE OF OWNERSHIP~ The property comes with FREE WIFI until 2027~ask me about the details:). NO HOA means more freedom to enjoy your space!!
Location
State NV
County Clark
Zoning Single Family
Direction From Windmill and Paradise; Go North on Paradise; Turn Left (West) on Dawnlight Ave to Sun Lemon; House is at the end of the cul-de-sac to the Right
Rooms
Other Rooms Shed(s)
Interior
Interior Features Bedroom on Main Level, Ceiling Fan(s), Primary Downstairs, Window Treatments
Heating Central, Gas
Cooling Central Air, Electric
Flooring Carpet, Laminate, Tile
Fireplaces Number 1
Fireplaces Type Family Room, Gas, Living Room
Furnishings Unfurnished
Fireplace Yes
Window Features Double Pane Windows,Plantation Shutters
Appliance Dryer, Dishwasher, Disposal, Gas Range, Microwave, Refrigerator, Washer
Laundry Gas Dryer Hookup, Laundry Closet, Main Level
Exterior
Exterior Feature Barbecue, Patio, Private Yard, Shed, Sprinkler/Irrigation
Parking Features Attached, Garage, Guest, Inside Entrance, RV Gated, RV Access/Parking, RV Paved
Garage Spaces 3.0
Fence Block, Back Yard
Utilities Available Underground Utilities
Amenities Available None
Water Access Desc Public
Roof Type Tile
Porch Covered, Patio
Garage Yes
Private Pool No
Building
Lot Description Drip Irrigation/Bubblers, Desert Landscaping, Landscaped, < 1/4 Acre
Faces East
Story 1
Sewer Public Sewer
Water Public
Additional Building Shed(s)
Construction Status Good Condition,Resale
Schools
Elementary Schools Hill, Charlotte, Hill, Charlotte
Middle Schools Schofield Jack Lund
High Schools Silverado
Others
Senior Community No
Tax ID 177-10-712-072
Ownership Single Family Residential
Acceptable Financing Cash, Conventional, FHA, VA Loan
Listing Terms Cash, Conventional, FHA, VA Loan
Financing Conventional
Read Less
Want to know what your home might be worth? Contact us for a FREE valuation!

Our team is ready to help you sell your home for the highest possible price ASAP

Copyright 2025 of the Las Vegas REALTORS®. All rights reserved.
Bought with Camille Johns LPT Realty LLC






